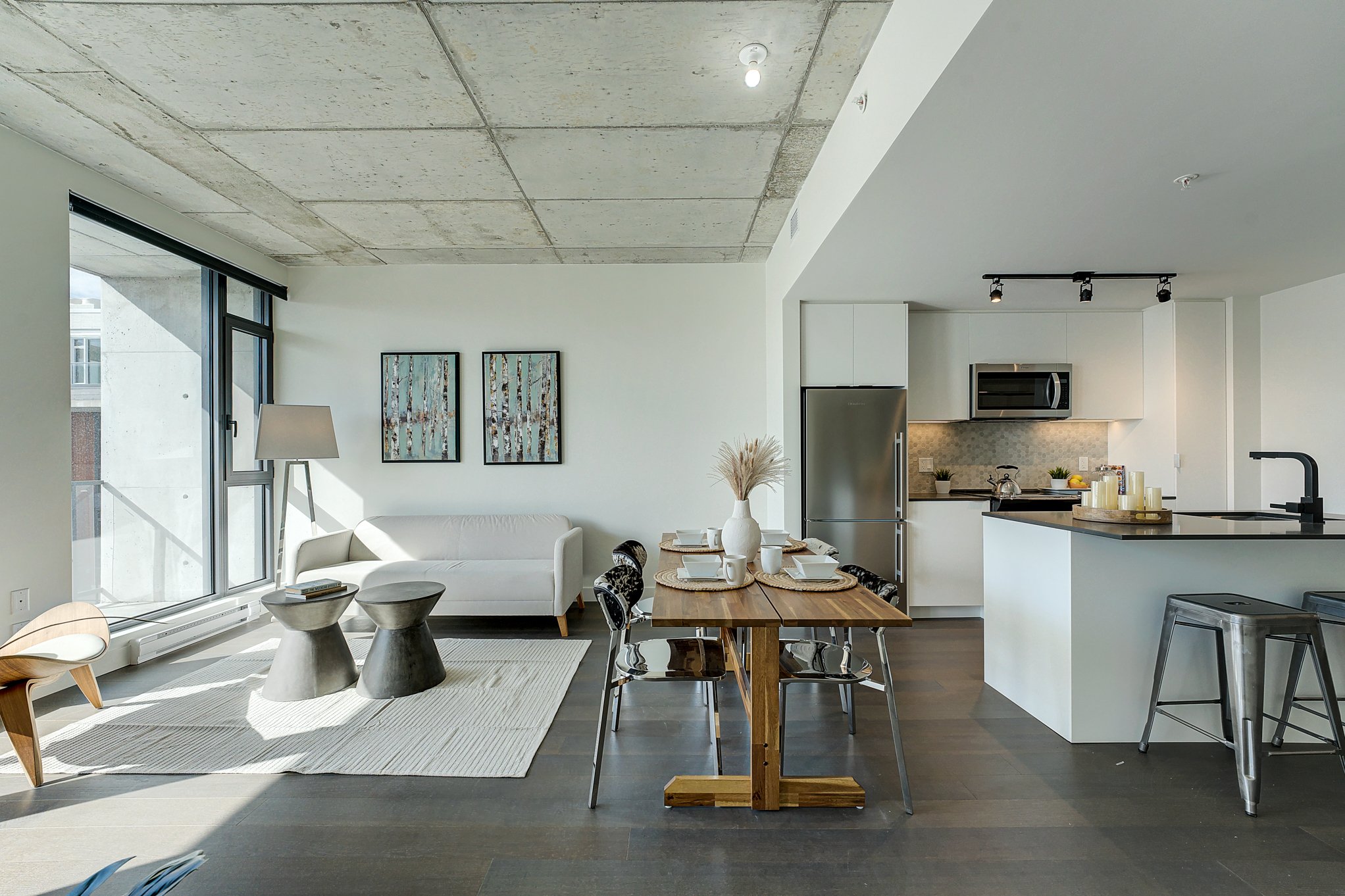Designed for living
Residences at Cité Midtown are “designed for living”. Oversized windows and 9’ and 10’ high ceilings give your living space an expansive feel, while sliding doors and free flowing layouts allow for rooms to be opened up for dramatic effect, or closed off for privacy. Kitchens are designed for cooking – and eating in – with pantries or islands for extra storage. Bathrooms have a streamlined aesthetic but are again focused on function, with pull-out vanity drawers for ease-of-use. And all of this comes with Urban Capital’s distinctly “urban chic” style. Warm woods; exposed concrete ceilings* and columns; clean modern fixtures and finishes.
At Cité Midtown, suites are designed for your life, and style.





















